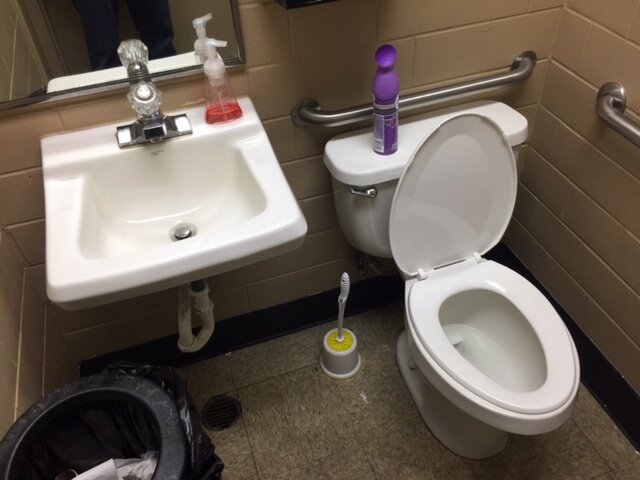Misleading ADA Signage at Toilet Rooms
Look at the photo below. The photo shows the toilet room doors in a vehicle tire sales/service facility in Columbus, GA. Note the differences between the two doors.
Toilet Room Doors
On the right you can see a narrow door with a sign mounted on the door for the Men’s toilet room. The door opens into the toilet room. On the left you will see a wider door with a sign for a unisex toilet room and the International Symbol for Accessibility (ISA) on the wall to the right of the door. This door opens out from the toilet room and the door has an automatic closer.
The wider door and the ISA symbol on the unisex door sign would make you think this toilet room is accessible for individuals with disabilities. But look inside! See the photo below.
Sink and Toilet Installation
What you can see in the photo above is the sink and toilet in this toilet room are mounted close to each other. There is very limited clearance for a transfer to/from a wheelchair and the toilet.
2010 ADA Standard 604.3.1, [Water Closets and Toilet Compartments, Clearance] Size, states, “Clearance around a water closet [toilet] shall be 60 inches (1525 mm) minimum measured perpendicular from the side wall and 56 inches (1420 mm) minimum measured perpendicular from the rear wall.” The graphic below is representative.
Wheelchair Transfer Clearance at Toilet
And the dimensions of this toilet room are too small for a turning space as required by the ADA. 2010 ADA Standard 603.2.1, [Toilet and Bathing Rooms, Clearances] Turning Space, states, “Turning space complying with [Standard] 304 shall be provided within the room.” The graphic below is representative of the turning space options in Standard 304.
In reality, this toilet room is not much larger than the Men’s toilet room. And there are other issues in this unisex toilet room such as the sink faucet handle that requires grasping and twisting to operate, the plumbing pipes below the sink are not insulated or otherwise protected from contact, inadequate knee space below the sink, inadequate clear space for the sink, and inadequate door maneuvering space from inside the toilet room. And the list goes on. The photo below shows the limited maneuvering space in front of the door when trying to exit the unisex toilet room.
Limited Door Maneuvering Space from Inside the Toilet Room
And the photo below shows some of the issues at the sink.
Sink with Accessibility Issues
SUMMARY: So installing a wider door and having the door open out helps, but that plus putting up a sign that says the room is accessible does not make the toilet room accessible. In fact, it is misleading. It is bad enough for a toilet room to not be accessible to disabled individuals, but it is worse to mislead disabled individuals to have them think the toilet room will be accessible, when it is not.
………………………………………..………………………………………………………………………………………………………………………







