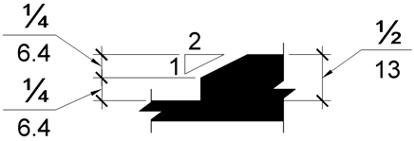Aging in Place Home Modifications for Victims of Hemiparesis
CAPS Logo
According to the National Stroke Association, about 80% of stroke victims suffer from hemiparesis, which is weakness on one side of the body. One-sided weakness can affect your arms, hands, legs and facial muscles. Stroke victims with one-sided weakness may have trouble performing everyday activities such as eating, dressing, and using the bathroom. Rehabilitation treatments, home modifications, exercises at home, and assistive devices can help with mobility and recovery. A Certified Aging in Place Specialist (CAPS) consultant can help with home modifications for victims of hemiparesis.
Note that one-sided paralysis is known as hemiplegia. One-sided weakness or paralysis in the arms, hands, face, chest, legs or feet can cause:
Loss of balance
Difficulty walking
Impaired ability to grasp objects
Decrease in movement precision
Muscle fatigue
Lack of coordination
Frequently a stroke victim with hemiparesis or hemiplegia will need to use a device to assist with everyday activities. Home modifications that may help victims with hemiparesis include:
Ramps
Raised toilet seats
Tub or shower bench
Hand-held shower head
Plastic adhesive strips on the floor of the bathtub or shower
Long-handled brushes, washing mitts with pockets for soap
Electric toothbrushes and razors
Grab bars
Grab bar locations and installations are very specific. The diagram below is an example of recommended rear wall grab bar installations at a toilet. A complete discussion of grab bar installations will follow in another article.
Rear Wall Grab Bar Installation for a Toilet
Most homes have common trip/fall hazards caused by uneven floor surfaces or loose carpeting. Sometimes home modifications can be as simple as replacing door thresholds or removing loose carpets or rugs.
Objects on the floor that are more than 1/4 inch in vertical height can be a source of tripping and falling. Victims of Hemiparesis need flooring that is smooth and consistent in elevation as much as possible. Floor elevation changes, such as door thresholds, should not be more than 1/2 inch in vertical height increase and the top 1/4 inch should be sloped no less than 1:2. See the diagram below for a representation of this installation.
Change in Floor Level
Carpet to Tile Connection





